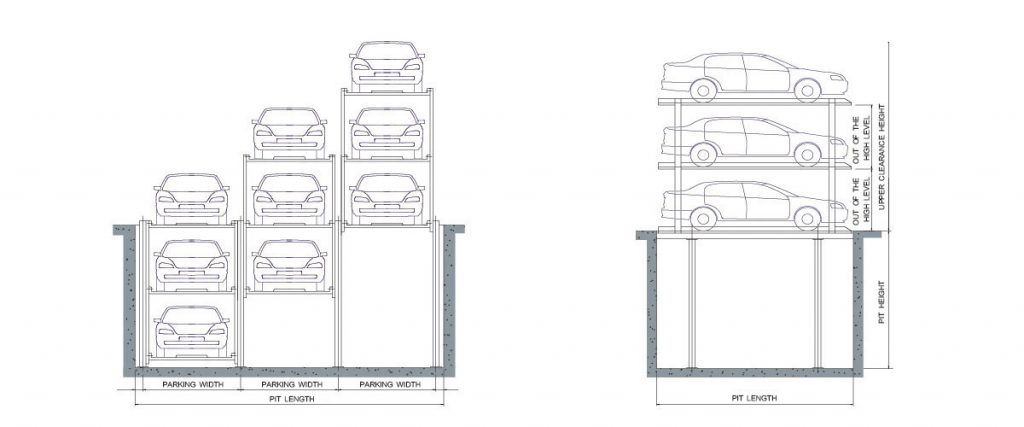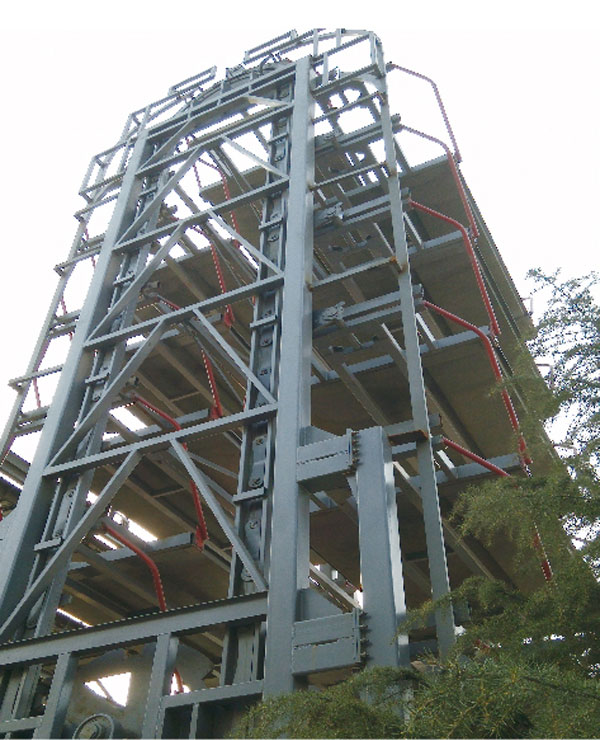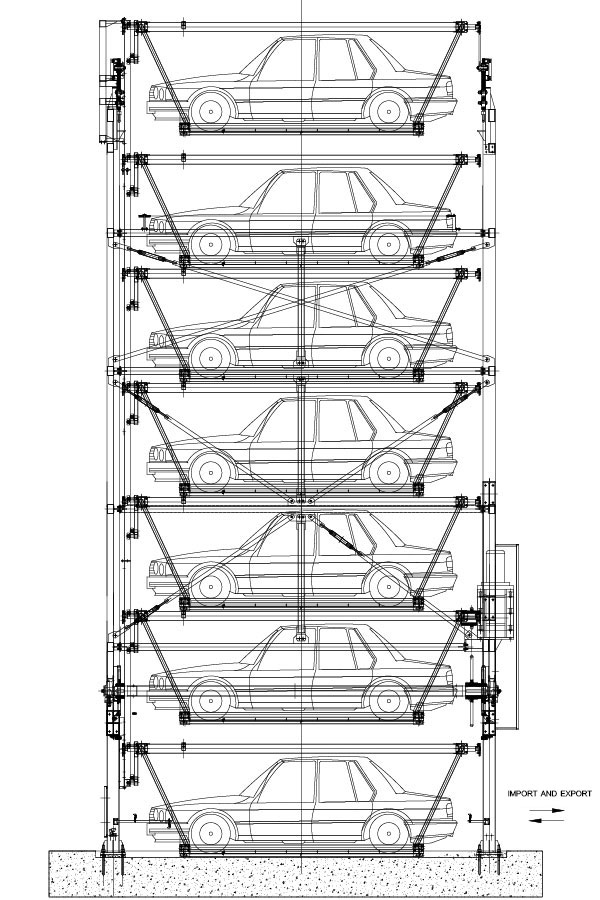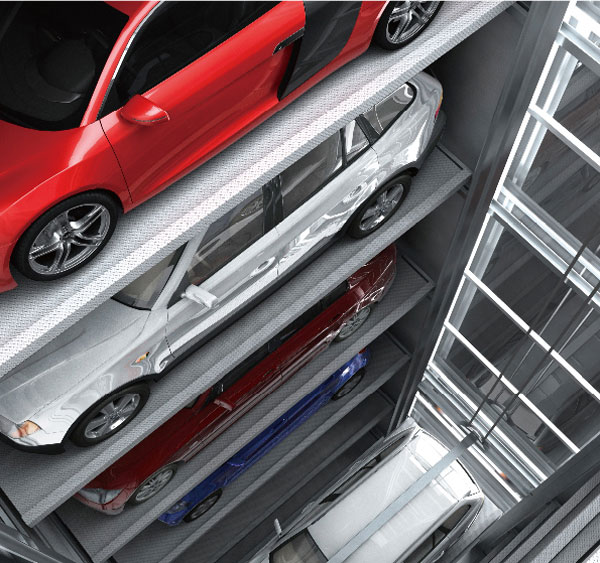PJS Simple Lift Type Three-Dimensional Parking Garage (Foundation Pit Second Floor, Foundation Pit Three)
Lincoln Elevator introduced two types of PJS simple lift type three-dimensional parking equipment, respectively, on the ground floor of a layer of the ground floor (pit two-storey garage) and the ground floor of the two layers (three pits) garage.
With Lincoln’s unique lift mechanism, users only need to enter and exit the garage password + parking number or brush IC card, lift action will be completed automatically, the designated parking spaces will reach the reservoir floor, the driver can drive to the parking spaces On the truck board, or from the car on the truck board to drive out.
1. Each group up and down two or three on the next carrier board as a whole, while lifting movements
2. Manual or IC card operation automatically after the operation, access to car convenient
3. Steel structure, surface spray, environmentally friendly lead-free, durable, anti-corrosion
4. With multiple safety protection devices, safe and reliable
5. You can make full use of the basement space, at least twice as much as the area
Private villas, residential quarters, enterprises and institutions, such as the basement
PSH Lift-Off Type Parking Equipment (Six And Below)
Lincoln Elevator can tailor your six floors and below the PSH lift the garage. All for the steel structure components, the use of motor chain drive, four-point cable suspension technology to achieve the upper parking spaces to do the lifting of the car plate movements, access to vehicles when the carrier board to be reduced to the ground floor, ground floor parking spaces only Do the traverse action (each group must leave a traversing space, in order to facilitate the use of the upper parking spaces down).
1. Can be arranged according to the size and shape of the venue, can achieve the number of parking to increase the number of full use of ground floor space
2. Configure multiple safety protection devices to ensure reliable operation
3. Chess block structure, the installation cycle is short, easy maintenance
4. Can be a single column (standard type) and re-type (through)
Residential area, underground garage capacity transformation, outdoor space (outdoor can be renovated outside, can be set up shelter)
PCX Vertical Circulation Type Parking Equipment (12 Parking Spaces And Below)
Lincoln PCX vertical circulation class parking equipment, driven by the gear motor drive mechanism, in the traction chain at a certain distance to install a basket, storage basket with the chain together for vertical circular motion. Users simply brush IC card or enter the parking number and the car into the basket, that is, to achieve parking, and vice versa to take the car success.
1. Small footprint, large capacity, the use of two semi-flat parking spaces can be parked at the same time 12 vehicles
2. Set up flexible, can be installed in the living area next to the gap
3. Mechanical stability, easy installation, flexible configuration, easy access
4. Smooth operation, reliable braking, high security, the appearance of light and beautiful
Outdoor space, can also be connected with other buildings (the appearance can be optimized by the design and integration of the surrounding environment, but also according to local conditions to advertise, to achieve value)
PCS Vertical Lift Three-Dimensional Parking Garage
Lincoln vertical lift type parking equipment is through the lifting system, and through the carrier to achieve traverse, the car parked in the shaft on both sides of the bracket on the parking equipment, generally 2 parking spaces at one level, the entire parking garage up to 25 Parked 50 cars, but also in the lower parking spaces arranged K-car parking spaces.
1. the maximum efficiency of the use of space
2. Internal device orientation conversion equipment, access to the library without reversing, easy access
3. Can be used metal structure or concrete structure
4 .. The use of fully enclosed operation, effectively avoid vehicle theft and damage
Applicable to high-rise office buildings, residential, hospitals, comprehensive commercial buildings and other land use of the project, the new high-level independent garage (tower three-dimensional garage), the old city transformation.


 Tiếng Việt
Tiếng Việt




